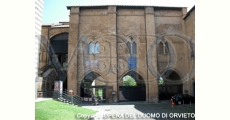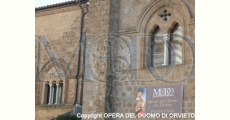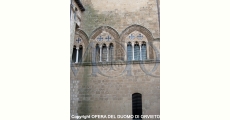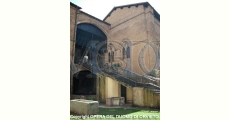Siete qui:
- Home
- The MODO Museum
- The Museums Venues
- Papal Palaces â The Rooms
- The Papal Palaces. Further information
The Papal Palaces. Further information
An urban space in the shape of an elongated rectangle is on the southern side of the Cathedral, with the buildings of the episcopal and papal complex bordering the northern and southern sides of the space. Those on the northern side, connected to the back of the cathedral, are generally indicated as Papal Palaces, while those on the southern side, parallel to the side of the cathedral, consist of the bishop's headquarters and Palazzo Soliano. Although differing architecturally and in date, in the Middle Ages the complex of buildings formed a conceptually unified ensemble, even more so because of the tufa material employed. Even though it has been subject to modifications or various kinds this unified ensemble is still valid today.
A long tradition, in part still accepted, that goes back to a chronicle of the first half of the fifteenth century, attributes the founding of the palace closest to the Cathedral in 1262 to Urban IV. Subsequent modifications of the apsidal portion of the cathedral naturally also entailed changes in the building. Recent studies in the archives and further analysis of the style have however raised some doubts as to this attribution. The palazzo consists of two rectangular bodies on two levels planimetrically offset and with a third body, smaller and with diaphragm arches to support the roof, that is generally indicated as chapel. The architectural features and the few decorative and pictorial remains of the tower-shaped portion have been put in relation with the French Gothic Rayonnant style. The windows on the upper floor are three-light openings set into a Gothic arch system with rosettes. The various interventions can be referred to the pontificates of Martin IV, Urban IV and Gregory X.
The construction of the second complex of Papal Palaces, located between the first building and the bishop's headquarters, can certainly be ascribed to Martin IV, who stayed in Orvieto at length with Charles of Anjou. This building has two levels, the upper one with two-light windows framed in a Gothic pointed archivolt with a slender raised molding that becomes a straight string course along the surface of the wall. Four buttresses rhythmically project along the entire facade. This complex is connected to the first palace by a structure that is difficult to interpret and to date. The ground floor consists of a system of six square bays covered with cross vaulting. Currently closed towards the piazza (the floor is lower by around a meter), it was originally a spacious loggia open outwards.
This has correctly been interpreted as comparable to the Lombard "broletto" (name in northern Italy of a medieval building used as civic hall) which confirms its relationship with civil architecture rather than with the closed block of the papal palace. This could depend on the fact that during the pontificates of Urban IV and Gregory X the podestà and captains in office in Orvieto came from the north (Parma, Bologna, Milan and Piacenza) where the broletto system was widespread.










