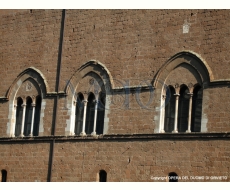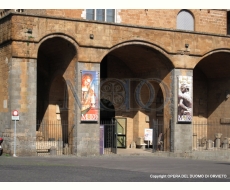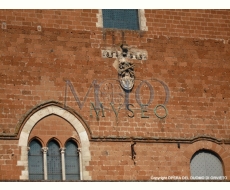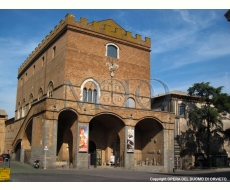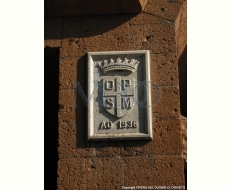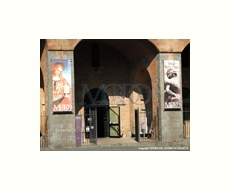Siete qui:
- Home
- The MODO Museum
- The Museums Venues
- Palazzo Soliano - Museo Emilio Greco
- Palazzo Soliano. Further information
Palazzo Soliano. Further information
Palazzo Soliano was begun in 1297 as one of Pope Boniface's many initiatives in various Italian cities and worksites, all aimed at underscoring the primacy of the pope with respect to other institutions of power, both political and religious. Work went on slowly and came to a halt when the pope died. The large building block consisting of two floors is set parallel to the southeast flank of the Cathedral. A system of double barrel vaults supported by a row of central piers covers the lower level. Light enters through wide entrances and very high windows which modified the shape of the vaulting.
In 1330, after a period of abandon, the palazzo was used for artisan workshops and as a deposit for material for the cathedral worksite. In 1361 it was seriously damaged by fire and from then on, for over a century, mention is limited to occasional repairs. For the arrival in Orvieto of Pope Alexander VI in 1493 the staircase leading to the loggia, from which the papal benediction was to be given, was repaired and subsequently covered, a sign of a change in the relationship between the city and its religious structures. The city palio or race was held in Piazza del Duomo, by then well organized, and in 1504 when the attendant crowd gathered on the roof of the palazzo to watch proceedings it collapsed.
Thirty years later (1534-35), in view of another imminent collapse, plans were made to tear down the entire Palazzo Soliano for fear that the adjacent bishop's premises would be damaged. Actually only the nearest wall was torn down, but the entire palazzo was then subjected to various interior modifications that resulted in a subdivision of spaces both with regards to the ground plan and the height, and the creation of stairs and other additions.
In the course of the centuries, Palazzo Soliano was frequently modified. A radical restoration and interpretation came with Paolo Zampi's nineteenth-century project, which continued throughout the second half of the nineteenth century. The upper part was redesigned and raised, to which the change in masonry between the lower and upper portions of the building bears witness.



